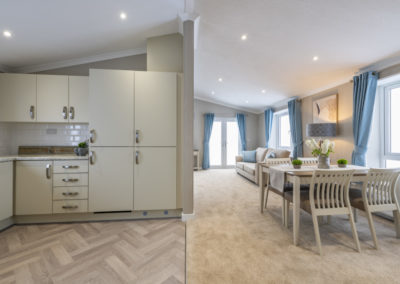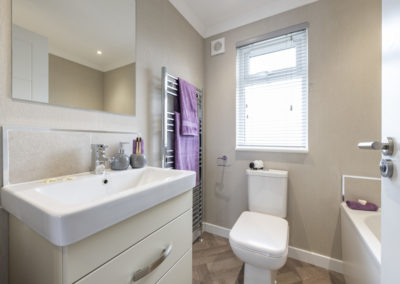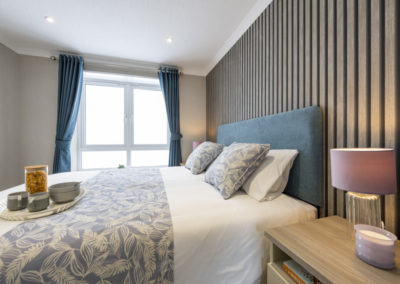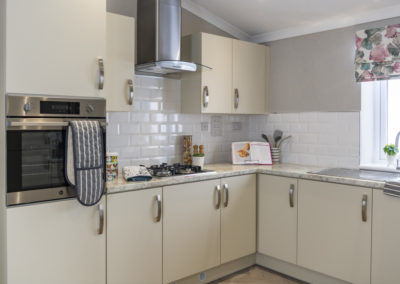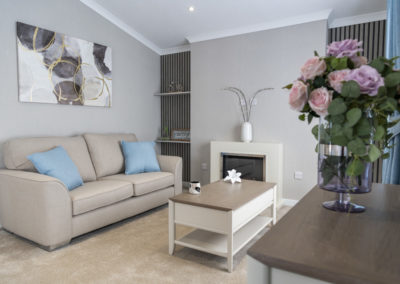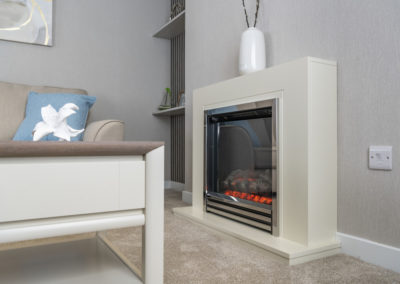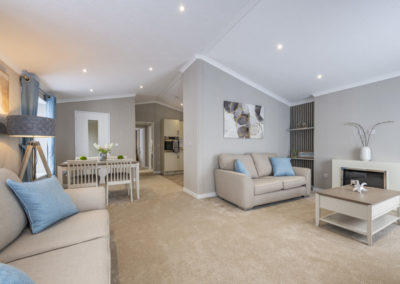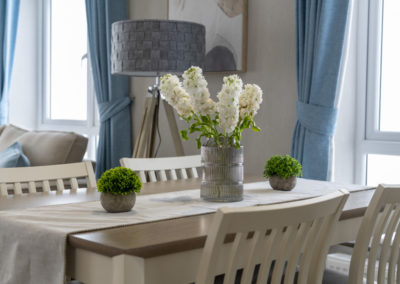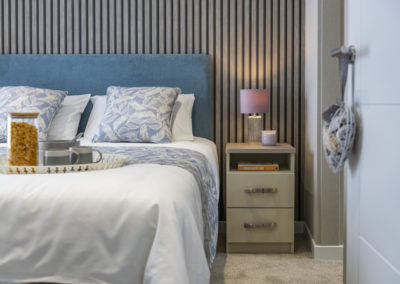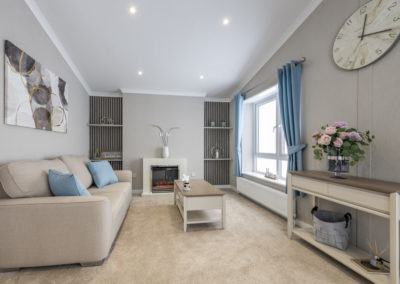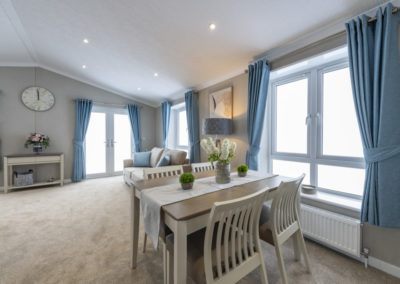Omar Image
book your visit today
01255 781 960
Omar Image
2 or 3 Beds | From £199,995
The striking exterior with its clean, contemporary lines, benefits from CanExel cladding detail to the boxed-out windows and around the recessed, feature front door which sits under a roof dormer. Inside the accommodation comprises a central kitchen-diner, large lounge, two bedrooms (the master with dressing area and en-suite) and a family bathroom (there’s also the option for a utility room and study on selected floorplans).
Affordable, contemporary and fresh
Built to BS 3632 residential standard
Recessed front door with feature CanExel cladding detail under a roof dormer
Vaulted ceilings to the lounge, kitchen and dining areas
uPVC double glazing (10-year frame warranty + 5-year glazing warranty)
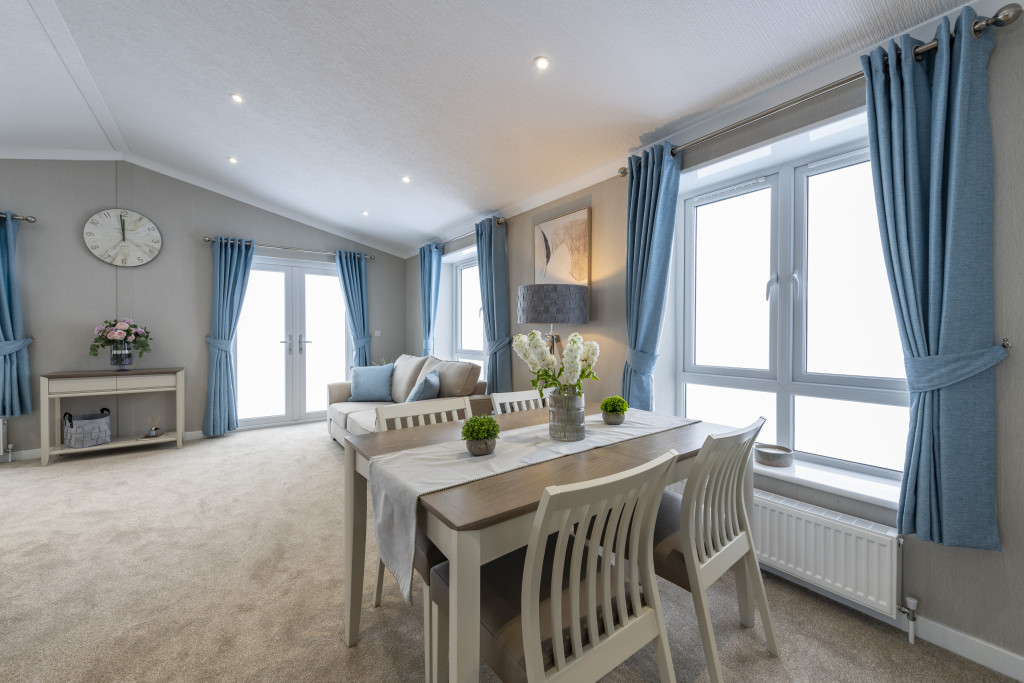
Fully furnished turn-key properties

10 Year warranty on all new homes
A perfect blend of style and practicality
Contemporary fitted kitchen with Integrated fridge-freezer, dishwasher and washing machine
Semi-enclosed entrance with boot seat and coat hooks
Vinyl flooring to the kitchen and Combi-Bac carpet with underlay to the dining area
Extending dining table with chairs
Electric oven and hob with chimney extractor hood
Peace of mind
Recessed shelves to either side of the fire with feature wallboard
Coffee table, console table and nest of tables
Lined curtains with tie-backs and matching scatter cushions
Combi-Bac carpet with underlay
Two 3-seater ‘Lonsdale’ style sofas

Contemporary accents throughout
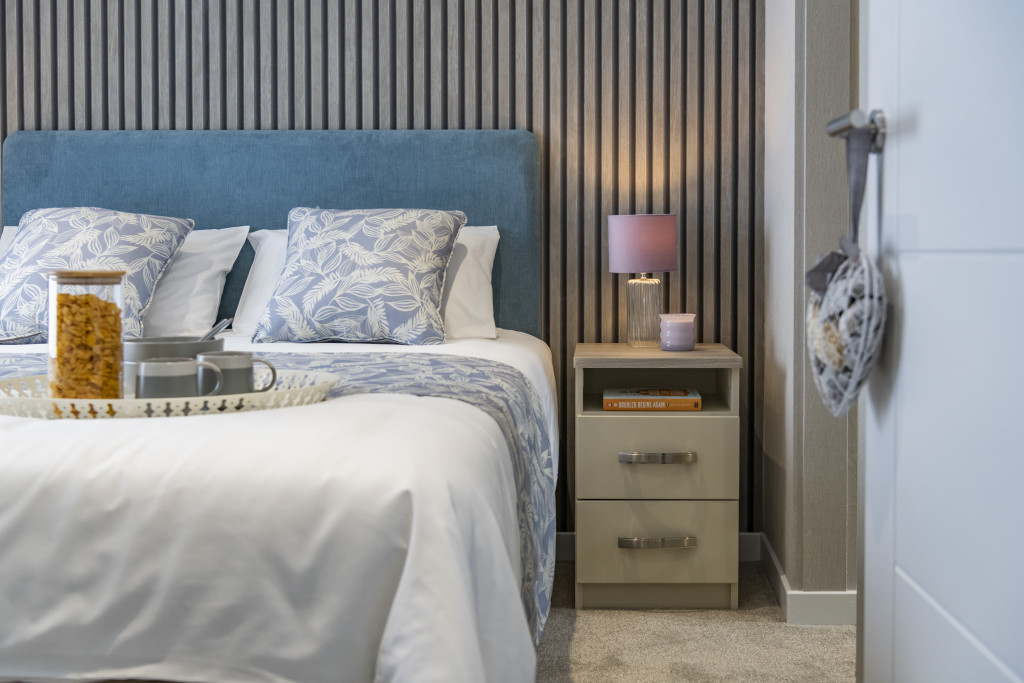
No Stamp duty applicable on any home
Double bedrooms with wall-mounted headboards and bed runners
Feature wallboard to the master bedroom behind the bed
Curtains with tiebacks and matching scatter cushions
Dressing area to the master bedroom with two fitted double wardrobes
Contemporary white sanitary ware to the bathroom and en-suite
Venetian blinds to the bathroom room and en-suite

Register Your Interest

Contact Us
Cockett Wick Lane
St Osyth
Essex
CO16 8SE
01255 781 960
info@stosythplace.co.uk
