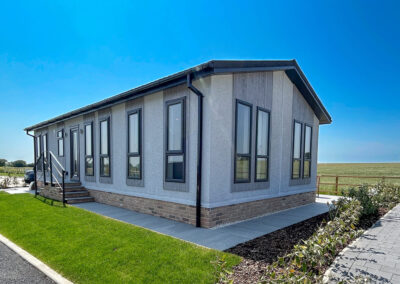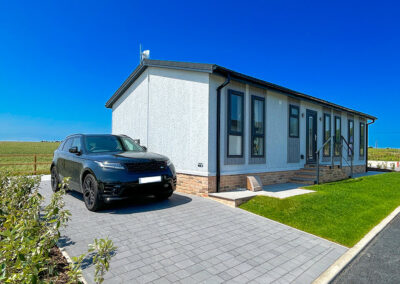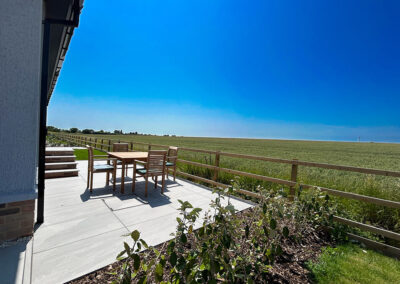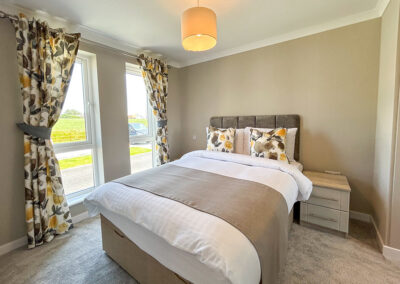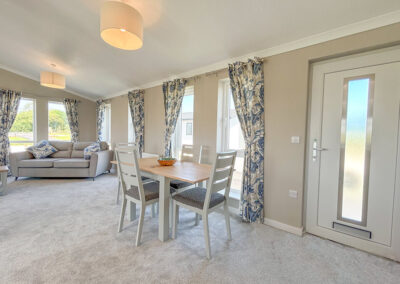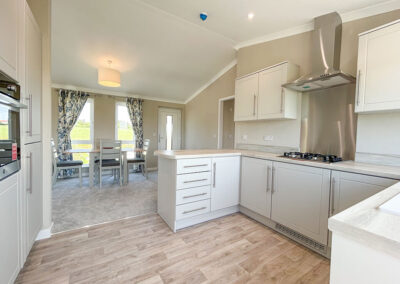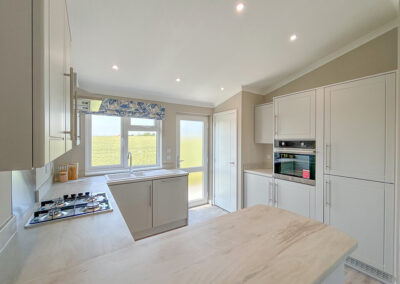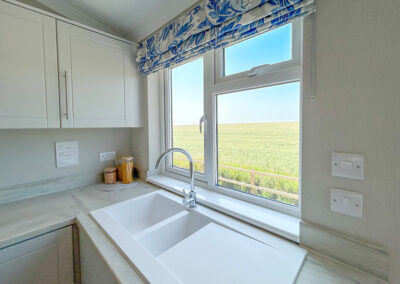Omar Newmarket
book your visit today
01255 781 960
Omar Newmarket
2 or 3 Beds | From £179,995
Introducing the Newmarket – a modern and elegant lodge thoughtfully crafted to provide an ideal mix of comfort, functionality, and style. With a carefully considered layout and premium finish throughout, this lodge is perfectly suited to those looking for a calm, sophisticated lifestyle—especially in retirement.
Externally, the Newmarket stands out with its crisp, contemporary lines and attractive CanExel cladding, offered in a variety of colours to complement your personal taste. Tall feature windows and sleek French doors invite in abundant natural light and open up the living space to the outdoors, enhancing the connection with nature.
Step inside to discover a generous semi-open-plan layout where the lounge, dining area, and kitchen blend harmoniously in an L-shaped design. High vaulted ceilings enhance the feeling of openness, while the stylish, fully equipped kitchen—with integrated appliances and a convenient breakfast bar—makes life simple and enjoyable.
Both double bedrooms are designed with rest and relaxation in mind. The master bedroom benefits from a private dressing space with fitted wardrobes and a well-appointed en-suite shower room, offering comfort and seclusion. Some layouts also include a separate utility room or study, adding flexibility and practicality.
Constructed to full residential specification, the Newmarket ensures warmth and efficiency year-round with high-grade insulation and double glazing. Every aspect has been designed to provide a secure, low-maintenance home that supports effortless living.
Whether you’re looking to upgrade or seeking a beautifully designed lodge that suits your evolving lifestyle, the Newmarket delivers quality, adaptability, and lasting appeal in one thoughtfully built package.
Warm and bright
Built to BS 3632 residential standard
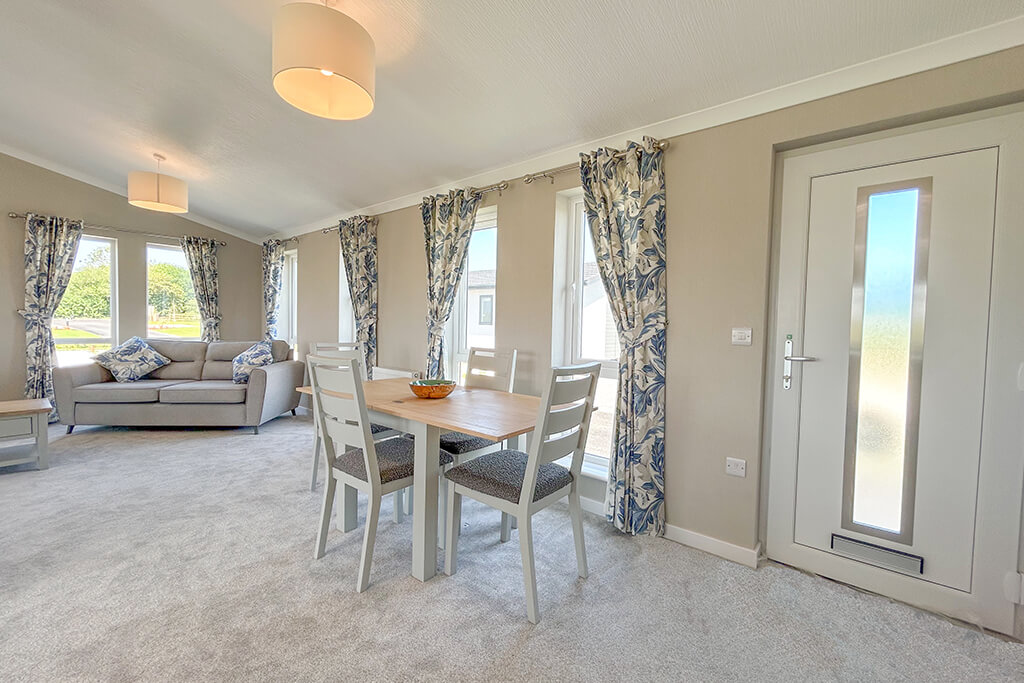
Fully furnished turn-key properties
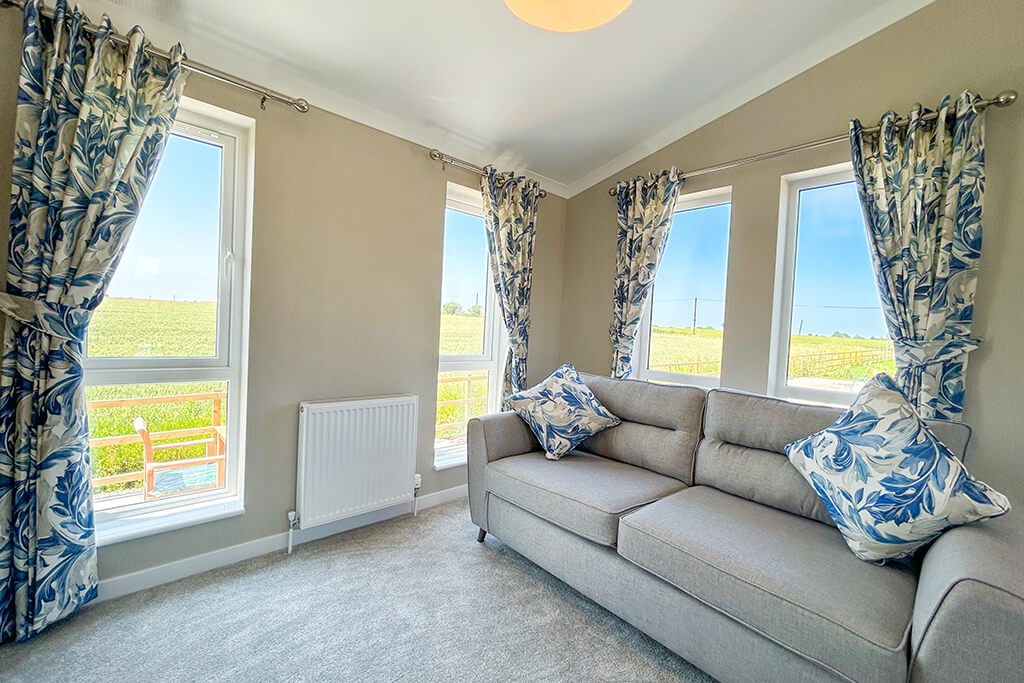
10 Year warranty on all new homes
Lovely bright and welcoming feel
Inovative floor plan
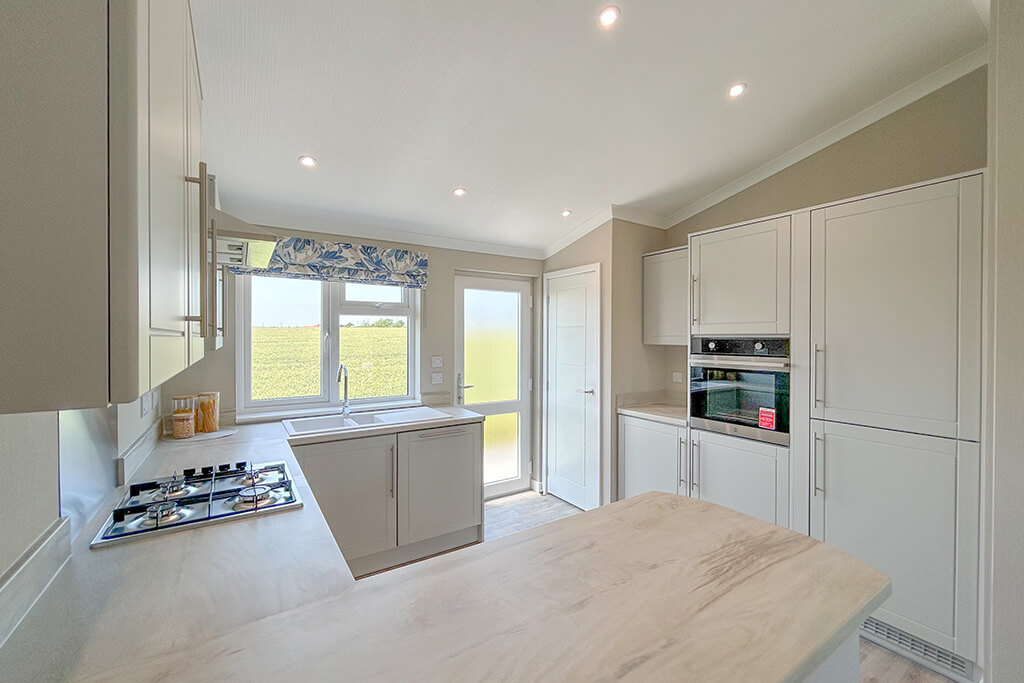
Contemporary accents throughout
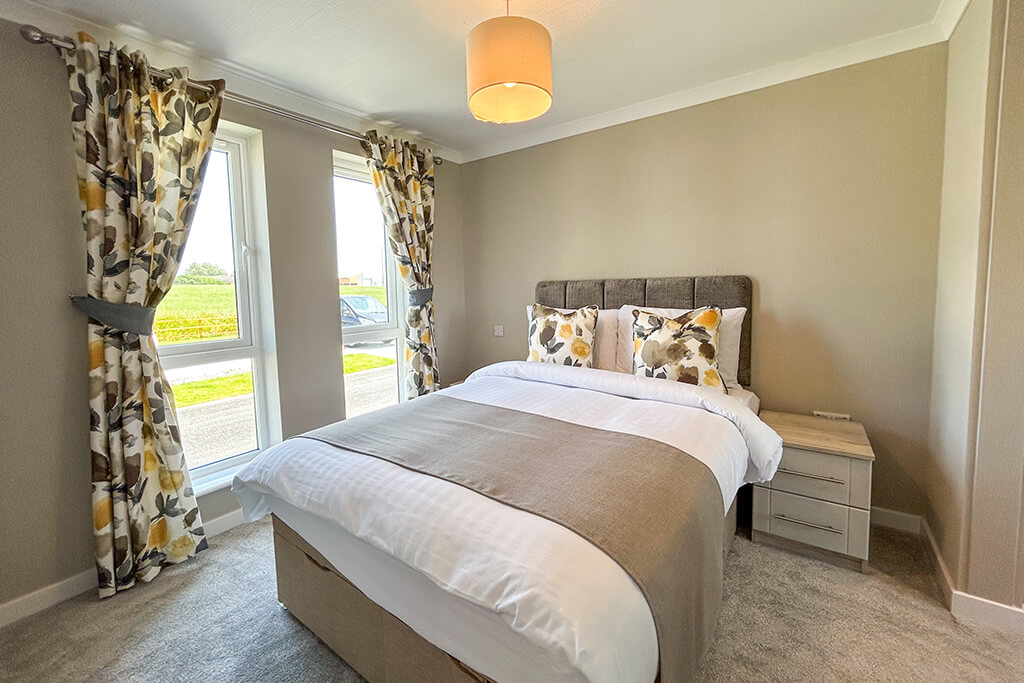
No Stamp duty applicable on any home

Register Your Interest

Contact Us
Cockett Wick Lane
St Osyth
Essex
CO16 8SE
01255 781 960
info@stosythplace.co.uk
